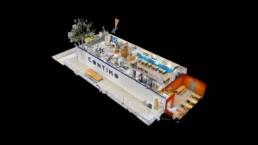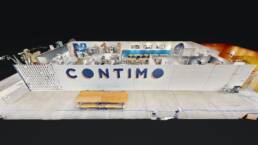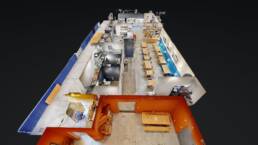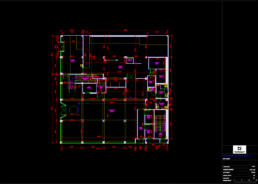From Scan to Immersion
Bringing Spaces To Life
As a General Contractor, we understand the importance of precise documentation and efficient project management. Our Matterport 3D scanning services, transform physical spaces into immersive, interactive Digital Twins. Using the state-of-the-art Matterport Pro3 camera, we provide high-resolution, accurate 3D models and a range of deliverables for Realtors, Architects and Engineers.
Real Estate
As a realtor, imagine offering your clients immersive virtual walkthroughs powered by our precise Matterport 3D scans, giving them a true feel for a property before they even step inside. Our accurate Digital Twins and detailed floor plans provide invaluable insights for potential tenants and streamline your lease area analysis. Elevate your listings and client engagement with our state-of-the-art 3D scanning services.
Architects, Engineers and Design Professionals
As Design Professionals we can help you leverage the millimeter accuracy of our Matterport 3D scanning to capture existing conditions precisely for as-built documentation. Enhance your client presentations with immersive virtual models and streamline team coordination by sharing detailed 3D spaces. Our services provide accurate measurements and enable the generation of precise CAD and Revit models, forming a strong foundation for your design process.
Need deliverables fast? Our efficient Matterport 3D scanning process ensures a quick turnaround, providing you with accurate Digital Twins and essential documentation rapidly. From initial on-site capture to the delivery of 2D floor plans and hosted models, we prioritize speed without compromising precision, helping you meet tight deadlines.
Service Options and Deliverables
Here’s a breakdown of our Matterport 3D scanning deliverables, designed to provide valuable insights and enhance your project workflow:
- Digital Twin: Immersive, interactive 3D model of the space.
- 2D Floor Plans: Accurate floor plans generated from the 3D scan.
- CAD File (.DWG): 2D CAD file for architectural and engineering software.
- Revit File (.RVT): 3D model compatible with Revit, customizable level of detail.
- BIM File (.RVT & .DWG): Building Information Model for comprehensive project planning.
- MatterPak™ Bundle: Includes:
- Point cloud (.XYZ)
- Reflected ceiling plans
- Floor plan images
- OBJ mesh
- .E57 File: High-density, vendor-neutral point cloud file.




